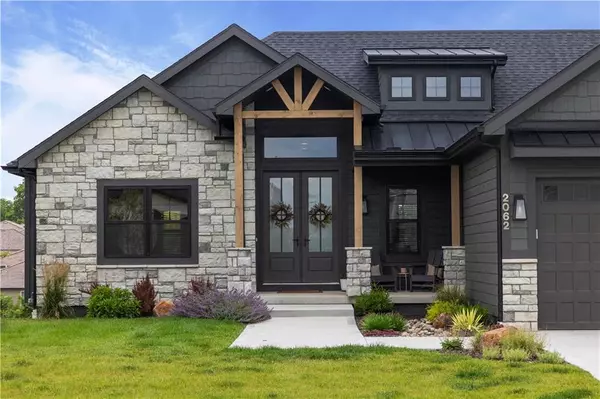For more information regarding the value of a property, please contact us for a free consultation.
2062 NW O'Brien RD Lee's Summit, MO 64081
Want to know what your home might be worth? Contact us for a FREE valuation!

Our team is ready to help you sell your home for the highest possible price ASAP
Key Details
Sold Price $799,900
Property Type Single Family Home
Sub Type Single Family Residence
Listing Status Sold
Purchase Type For Sale
Square Footage 3,100 sqft
Price per Sqft $258
Subdivision Woodside Ridge
MLS Listing ID 2555386
Sold Date 07/28/25
Style Traditional
Bedrooms 5
Full Baths 3
Half Baths 2
HOA Fees $1,200/mo
Year Built 2023
Annual Tax Amount $7,400
Lot Size 0.358 Acres
Acres 0.3575528
Property Sub-Type Single Family Residence
Source hmls
Property Description
Remarks & Directions
Located in the prestigious Reserve at Woodside Ridge, this stunning 5-bedroom home offers modern elegance, top-tier amenities, and an unbeatable location. Just two years young, it showcases a striking dark exterior with stone accents, creating a commanding presence. Step inside to an open and airy layout, where rich hardwood floors and expansive windows fill the space with warmth and natural light. The heart of the home is the gourmet kitchen, featuring crisp white cabinetry, a stylish backsplash, a spacious island, and premium finishes—perfect for both everyday living and entertaining. The luxurious master suite provides a serene retreat, while a dedicated laundry room and a 3-car garage add convenience. Beyond your doorstep, The Reserve at Woodside Ridge offers resort-style amenities, including a clubhouse, pool, pickleball court, hammock garden, and playground area. Enjoy easy access to highways, shopping centers, and the scenic Rock Island Trail. Plus, HOA dues cover trash, recycling, and paved walking trails, ensuring a low-maintenance lifestyle. Don't miss this incredible opportunity to own a home that perfectly blends style, comfort, and convenience!
Location
State MO
County Jackson
Rooms
Other Rooms Great Room, Main Floor BR, Main Floor Master, Mud Room, Office, Recreation Room
Basement Finished, Walk-Out Access
Interior
Interior Features Ceiling Fan(s), Custom Cabinets, Kitchen Island, Pantry, Vaulted Ceiling(s), Walk-In Closet(s), Wet Bar
Heating Natural Gas
Cooling Electric
Flooring Carpet, Tile, Wood
Fireplaces Number 1
Fireplaces Type Great Room
Fireplace Y
Appliance Cooktop, Dishwasher, Disposal, Humidifier, Microwave, Built-In Oven, Stainless Steel Appliance(s)
Laundry Bedroom Level
Exterior
Parking Features true
Garage Spaces 3.0
Amenities Available Clubhouse, Party Room, Pickleball Court(s), Play Area, Pool, Trail(s)
Roof Type Composition
Building
Lot Description Sprinkler-In Ground, Many Trees, Wooded
Entry Level Ranch,Reverse 1.5 Story
Sewer Public Sewer
Water Public
Structure Type Stone & Frame
Schools
Elementary Schools Cedar Creek
Middle Schools Pleasant Lea
High Schools Lees Summit
School District Lee'S Summit
Others
HOA Fee Include Curbside Recycle,Trash
Ownership Private
Acceptable Financing Cash, Conventional, FHA, VA Loan
Listing Terms Cash, Conventional, FHA, VA Loan
Read Less




