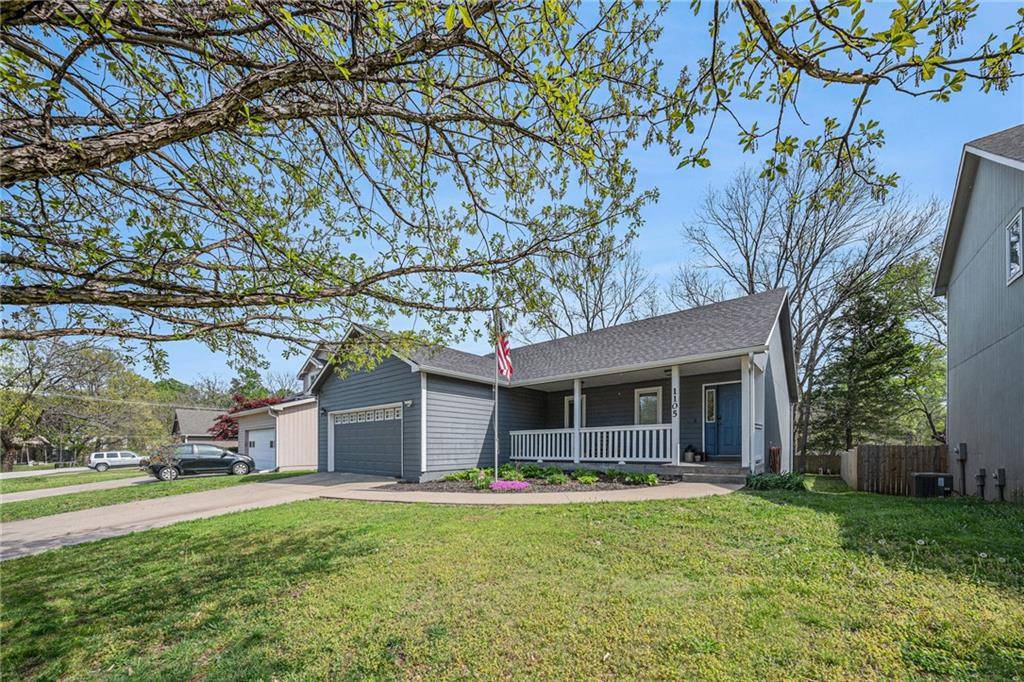For more information regarding the value of a property, please contact us for a free consultation.
1105 Grove ST Baldwin City, KS 66006
Want to know what your home might be worth? Contact us for a FREE valuation!

Our team is ready to help you sell your home for the highest possible price ASAP
Key Details
Sold Price $395,000
Property Type Single Family Home
Sub Type Single Family Residence
Listing Status Sold
Purchase Type For Sale
Square Footage 2,936 sqft
Price per Sqft $134
MLS Listing ID 2545698
Sold Date 06/03/25
Bedrooms 4
Full Baths 3
Year Built 1999
Annual Tax Amount $4,587
Lot Size 8,254 Sqft
Acres 0.18948577
Property Sub-Type Single Family Residence
Source hmls
Property Description
Y'all, this home is a GEM! It boasts main level living in this ranch style home; 3 bedrooms and 2 bathrooms on the main (as well as the laundry room!) with a full finished basement underneath. With lots of room to entertain you can utilize the spacious living room, beautifully updated kitchen and the covered deck area to have the whole neighborhood over for a cookout. The lower level has another bedroom/bathroom and a huge family room that could be used for countless purposes. Perfectly situated on a quiet cul-de-sac, you have easy access to downtown, the local golf course, the nearby park or a newly built trail that leads directly to the elementary schools. Updates include finishing the basement, updated kitchen, new dishwasher and range, new air conditioner, new hot water heater, new roof, security system and a mini split that has been added to climate control the garage. This home has it all so make it yours today!
Location
State KS
County Douglas
Rooms
Other Rooms Entry, Family Room, Main Floor BR, Main Floor Master
Basement Egress Window(s), Finished, Full, Sump Pump
Interior
Interior Features Painted Cabinets, Pantry, Vaulted Ceiling(s), Walk-In Closet(s)
Heating Natural Gas
Cooling Electric
Flooring Laminate, Luxury Vinyl
Fireplace N
Appliance Dishwasher, Disposal, Microwave, Free-Standing Electric Oven, Water Purifier, Water Softener
Laundry Dryer Hookup-Ele, Main Level
Exterior
Parking Features true
Garage Spaces 2.0
Roof Type Composition
Building
Lot Description City Lot, Cul-De-Sac
Entry Level Ranch
Sewer Public Sewer
Water Public
Structure Type Frame
Schools
School District Baldwin
Others
Ownership Private
Acceptable Financing Cash, Conventional, FHA, USDA Loan, VA Loan
Listing Terms Cash, Conventional, FHA, USDA Loan, VA Loan
Read Less




